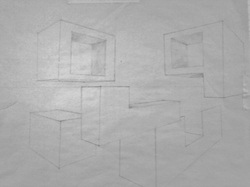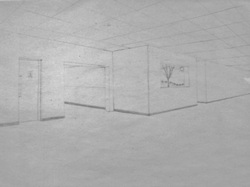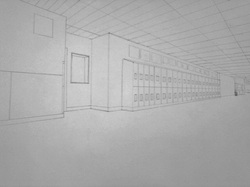The goal of this project was to recreate a hallway in the school that contained a corner, which would in turn, create a 2-point perspective. To be as successful as possible, the line I drew would have to lead back to the dots drawn, indicating the furthest possible points our eyes can see in our periphrial vision. This will also create depth.

This is my first draft; it's just a drawing of cubes and other 3-D shapes. This was to practice and get ready for our other draft and final. I was successful because the blocks look like they could extend and meet up at two points, which would be in our periphrial vision.

This is my second draft; its of a corner in one of the hallways at school. This is a 2-point perspective drawing because of the main corner, just off center of the drawing. The corner shows the walls going off in two separate directions. I could improve on this by drawing the ceiling tiles more realistic, and be more carful on my vertical lines, because some of them are a little side-ways.

This is my final for the 2-point perspective drawing. This is a successful drawing because the corner is slightly off center. Just as my draft, it shows the walls extending in opposite directions. The drawing shows depth by all the lines being able to meet in two places, if they were able to extend fully, I could have improved my ceiling becuase it's not proportional or realistic. Also, I should have added the lines on the carpet floor.
 RSS Feed
RSS Feed